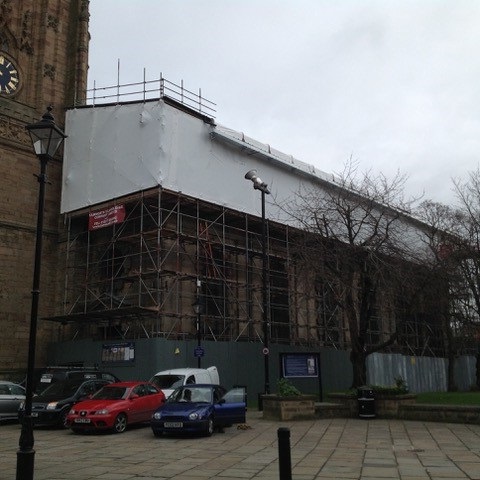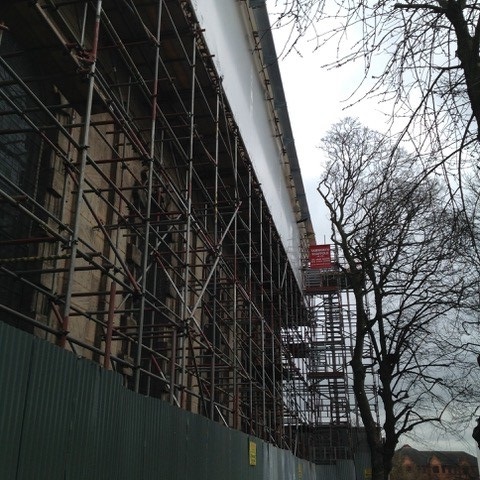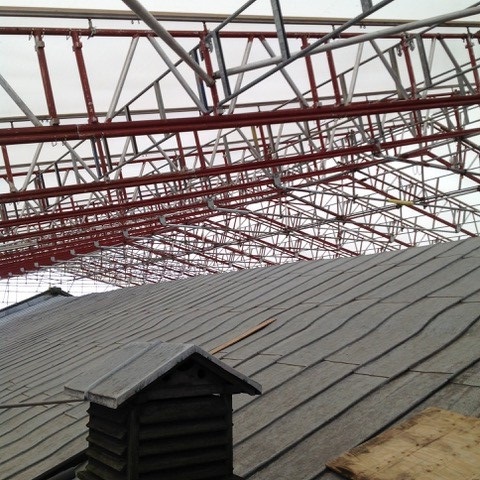Project Description: Designed access scaffold & HAKI temporary roof
Tamworth Scaffolding Co Ltd were awarded the scaffolding contract to supply and install the designed access and support scaffolding and temporary roof to provide weather protection to the main body of the cathedral so that the entire lead roof and associated roof timbers could be replaced.
We worked closely with the main contractor MSM Ltd and also Robert Kilgour from RKA architects on this prestigious conservation project, to come up with a design that minimised the amount of ties required and also ensured that the cathedral remained dry, an absolute must, following the extensive refurbishment & painting only 18 months prior, a contract we also carried out.
The scaffold structure was erected using our ‘tube-lock’ system which negated the need for splicing of the joints, we also used ‘KLAWZ‘ scaffold fittings which have a far greater loading than traditional fittings on the braces to also negate the need for check couplers each side of the joints.
The temporary roof structure was built in-situ at roof level using our own stock of HAKI 750 roof products, once erected it measured 40m in length and 32m in width, we also erected a large gutter system to each side of the roof to disperse the massive amount of rainwater down to existing drainage at ground level a common problem which is normally overlooked at tender stage which can quite easily undermine the footings of the scaffold structure.
What was also unique about this project was the fact that the resident Peregrine Falcons were situated only 15 meters above the temporary roof on their ledge keeping a watchful eye on what was going on below!











